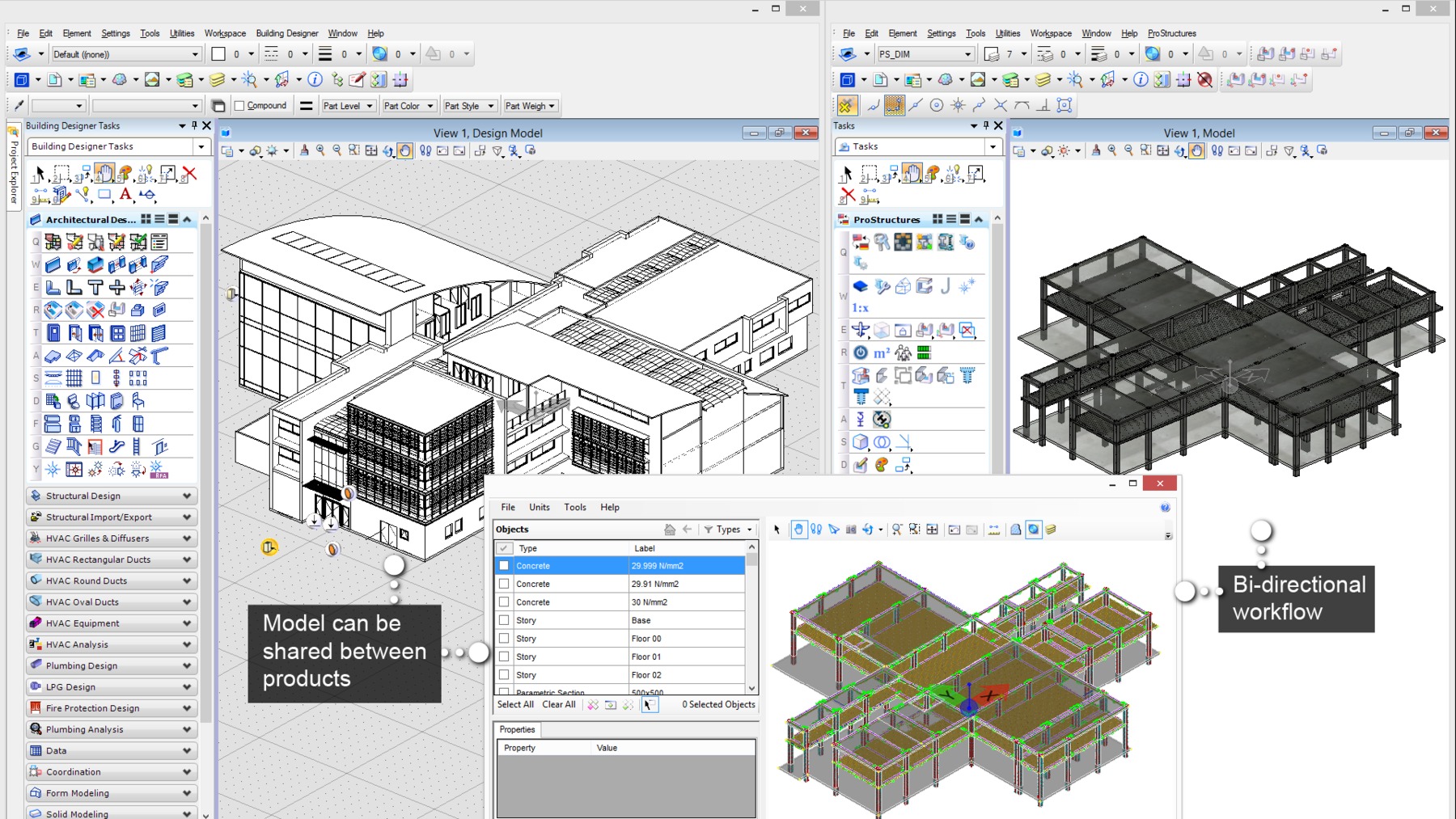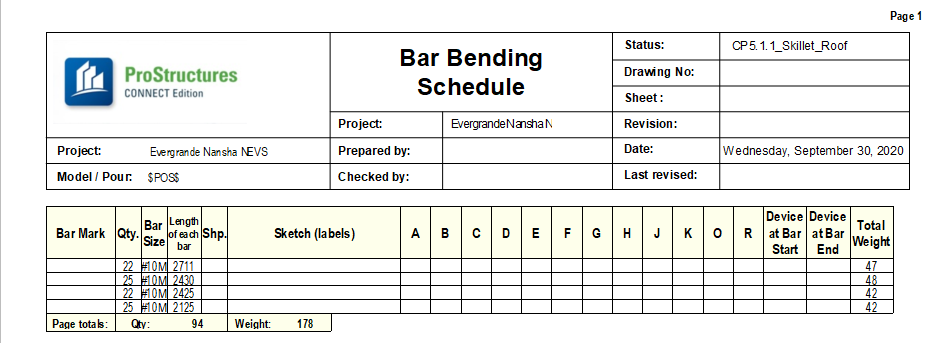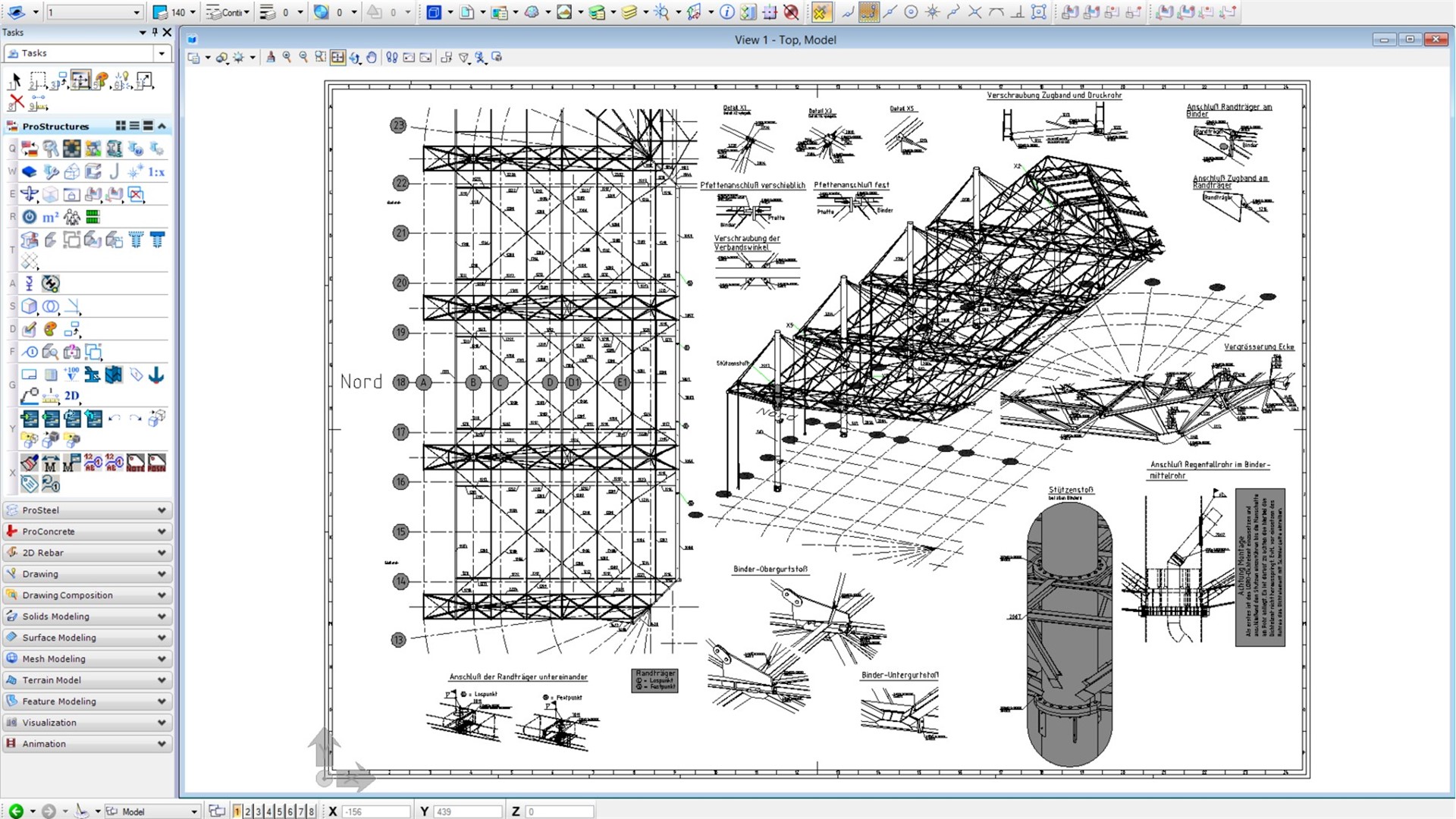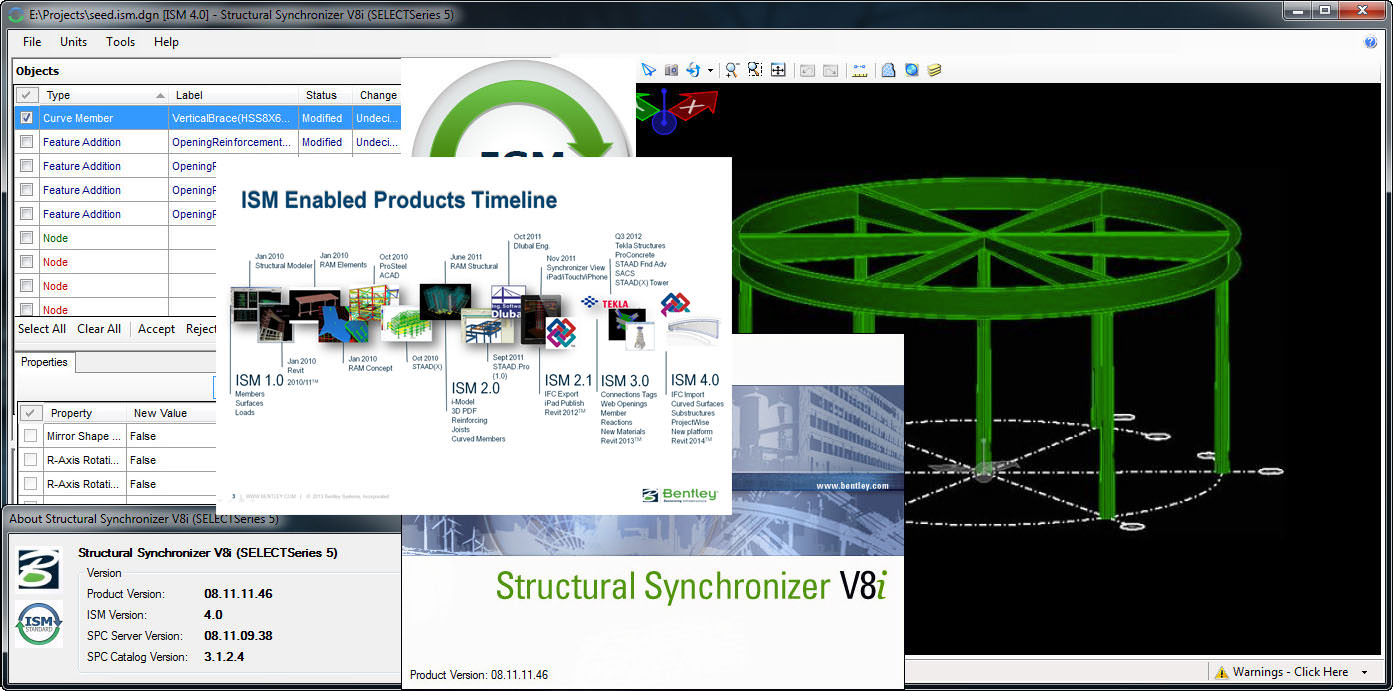Comprehensive Buildings Design (BIM) platform
ProConcrete CONNECT Edition
Reinforce Concrete structures, and Automated detailing drawing
ProConcrete CONNECT Edition is Reinforce Concrete Structures Modeling and Automated detailed drawings for In situ/Precast, post-tensioned concrete.
![]()
With ProConcrete CONNECT Edition, you can...
Model reinforced concrete with any combination of reinforcing, as 3D parametric objects.
Create your placing drawings, fabrication details, bar bending schedules, and concrete quantity and material reports directly from your 3D model, which automatically updates to reflect model changes.
Reduce documentation production time, errors, and design flaws with our advanced 3D application for modeling, detailing, and scheduling of reinforced in situ/precast and post-tensioned concrete structures.
With simple and easy-to-use tools for advanced 3D modeling of reinforced concrete structures:

Benefits :
Parametric reinforced concrete modeling
- Support for multiple national and international codes
- Use standard parametric and easily modified reinforced concrete objects like beams, columns, slabs, footings, and walls with their respective reinforcement
- Intuitive modification capabilities allow you to model openings and adjust reinforcement. Specific opening reinforcement capabilities enable quick additional reinforcement modeling
- Model rebar of any shape and complexity with user reinforcement capabilities
- Face based rebar modeling updates user reinforcement when concrete shape changes by constraining reinforcement to concrete faces and edges
- Templates and Styles – Recorded settings for sharing and maintaining standards in all the dialog boxes
See how ProConcrete CONNECT Edition creates a fully parametric model.
ON Demand Video
Documentation
- Quickly extract fabrication, placing, and general arrangement drawings
- Automatically update drawings based on changes to the 3D model
- Customize drawing output based on user-defined detail styles and preferences
- Generate bar bending schedules and bills of material (BOM) in a single or batch process
Source: ProConcrete CONNECT Edition\Report & Documentation

Integrate modeling and documentation workflows
- Support for ProjectWise Managed Workspaces
- Share personal files including iModels and 3D PDFs directly from your desktop
- Review project details and status, and gain visibility into project performance
- Access personalized learning, communities, and project information
- Coordinate work and share information with real-time project visibility

Interoperability
- Provides integrated capabilities, minimizes duplication among various software platforms, and easily investigates alternative designs
- Reinforce existing concrete models from applications like OpenBuilding Designer, OpenBridge, and MicroStation
- Easily collaborate with other disciplines by sharing and referencing project information
- Output in many file formats such as IFC, ISM, iModels, and 3D PDF
- Interfaces to enterprise resource planning (ERP) systems










