โปรแกรมวิเคราะห์และออกแบบโครงสร้างทุกประเภทรูปแบบ 3 มิติด้วยวิธี Finite Element
RAM Connection
โปรแกรมการออกแบบและเขียนแบบการเชื่อมต่อเหล็ก (Steel Connection design)

RAM Connection
เป็นซอฟต์แวร์สำหรับวิเคราะห์และออกแบบการเชื่อมต่อเหล็กสำหรับการเชื่อมต่อแทบทุกประเภท คุณสามารถตรวจสอบการเชื่อมต่อของคุณได้อย่างง่ายดายภายในไม่กี่วินาทีด้วยการคำนวณที่ครอบคลุม รวมถึงการปฏิบัติตามข้อกำหนดด้านแผ่นดินไหว RAM Connection ได้รับการพิสูจน์แล้วว่าช่วยเพิ่ม productivity ด้วยเวิร์กโฟลว์ที่เหมาะสมที่สุดและการบูรณาการเต็มรูปแบบของโมเดลการออกแบบ 3 มิติ
Design การออกแบบที่เรียบง่าย
ปรับปรุงการออกแบบการเชื่อมต่อต่างๆ เช่น คานต่อคาน คานต่อเสา ปลายค้ำยัน และประเภทส่วนประกอบหลายชิ้นที่ซับซ้อน โดยใช้ไลบรารีการเชื่อมต่อมาตรฐาน ซึ่งช่วยให้ออกแบบ เพิ่มประสิทธิภาพ และเปรียบเทียบได้อย่างมีประสิทธิภาพตามข้อกำหนด AISC (ASD และ LRFD), EC3, IS, GB และ BS ทำให้มั่นใจได้ว่าจะเสร็จสมบูรณ์อย่างรวดเร็วและเป็นไปตาม code สำหรับการเชื่อมต่อแบบเฉือน โมเมนต์ โครงค้ำยัน ข้อต่อเสา/คาน แผ่นฐาน และระบบแผ่นดินไหว
Detail จัดทำเอกสารการออกแบบโครงสร้าง
สร้างเอกสารการออกแบบโครงสร้าง รวมถึงแผนผังและมุมมองที่จำเป็นซึ่งใช้ในการแสดงเจตนาในการออกแบบ การเปลี่ยนแปลงที่เกิดขึ้นกับโมเดล 3 มิติจะได้รับการอัปเดตในเอกสารโดยอัตโนมัติ
Document ทำรายละเอียดโครงสร้าง
สร้างรายละเอียด drawing 2 มิติโดยตรงจากผลการออกแบบที่กำหนดไว้ในโมเดลโครงสร้าง ปรับแต่งรูปแบบและสไตล์ของ drawing โดยใช้การตั้งค่าที่มีให้ในซอฟต์แวร์
RAM Connection - features:
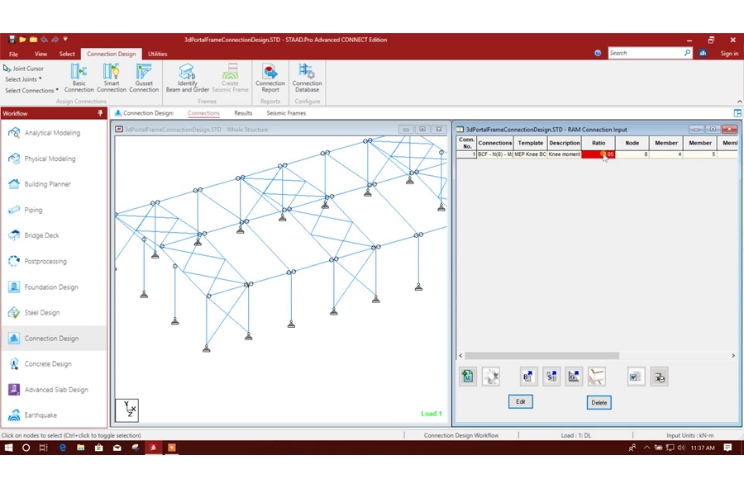
การผสานระหว่างซอฟต์แวร์การวิเคราะห์และการออกแบบโครงสร้าง
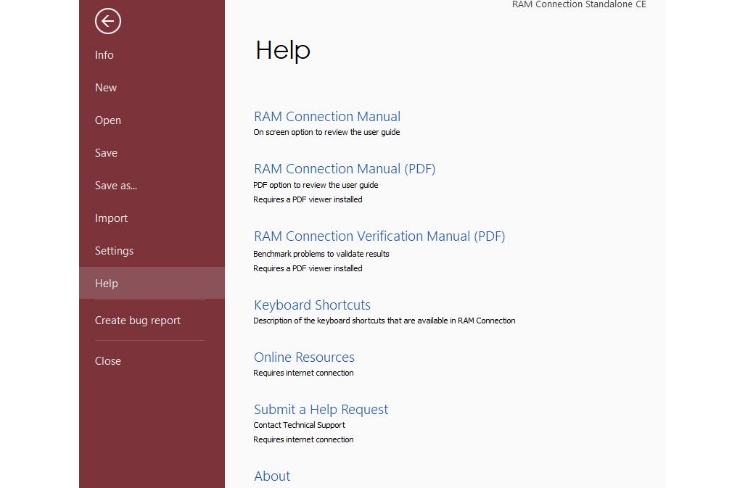
สามารถค้นหา Online Help และ Online Manual ได้ง่าย
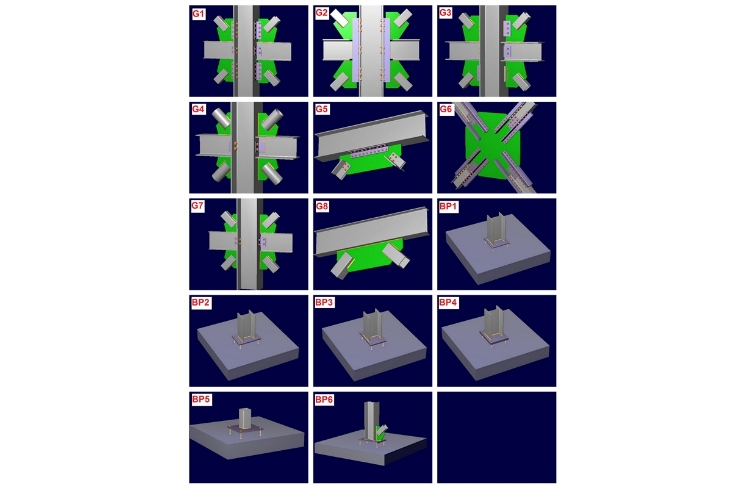
ครอบคลุม Connection types
การออกแบบ Steel Connection ทุกประเภทของ U.S., U.K., Europe, China และ India codes Connection types ประกอบด้วย shear, moment, splice และ brace connections: Beam - Column Flange (BCF), Beam - Column Web (BCW), Beam - Girder (BG), Beam Splice (BS), Column Splice (CS), Continuous beam over column (CC), Column, beams, and braces (CBB), Chevron braces (CVR), Vertical X braces (VXB), Column - Base (CB), Column - Base - Braces (CB), Horizontal column, beam, and brace (HCBB), Horizontal beam, beam, and brace (HBBB), Horizontal X braces (HXB), และ tubular connections design สำหรับโครงถัก
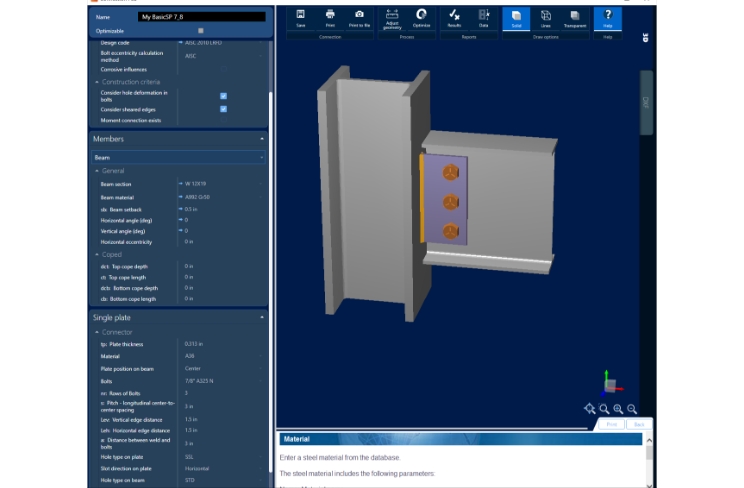
ตาราง user-defined connection และ rules-of-thumb เป็นไปตามมาตรฐาน
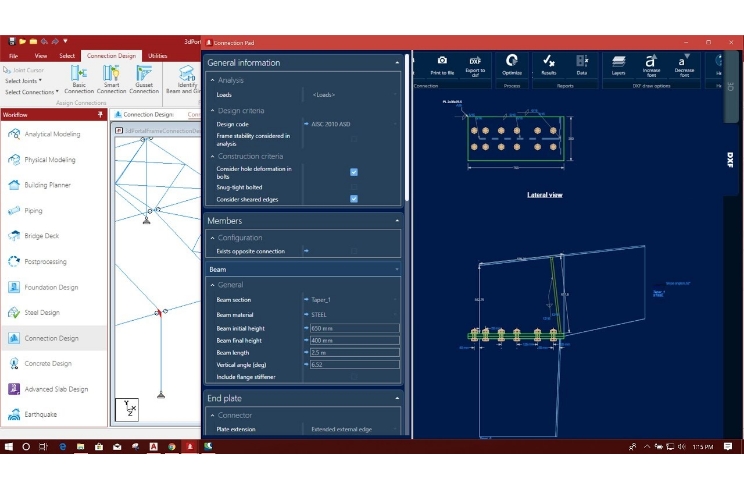
ให้การเขียนแบบ CAD และการทำรายละเอียดง่ายขึ้น
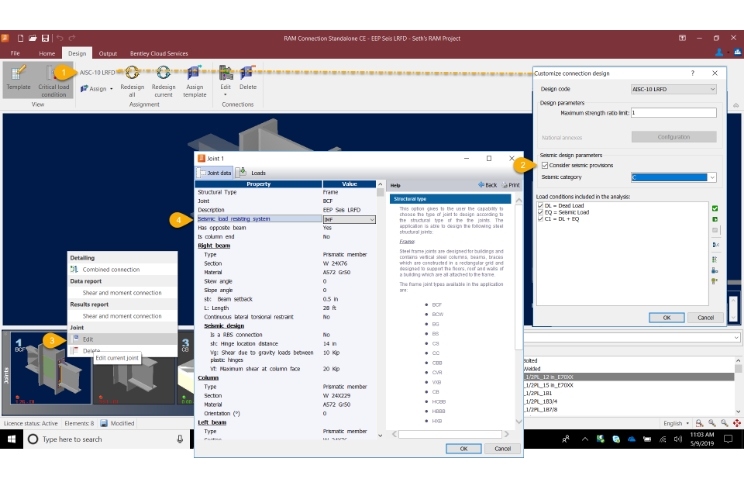
รองรับ Seismic connection design
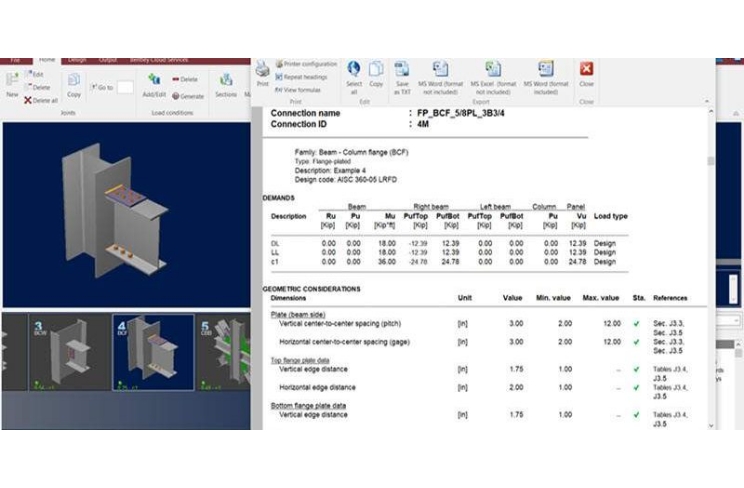
ตอบโจทย์การทำ report
RAM CONNECTION 2024: New Features
AISC 360-22 การออกแบบการเชื่อมต่อเหล็กตาม AISC ได้รับการอัปเดตให้สอดคล้องกับมาตรฐาน AISC 360-22 สำหรับการเชื่อมต่อทั้งหมดที่มีอยู่ภายใต้มาตรฐานการออกแบบ AISC บางการเปลี่ยนแปลงที่สำคัญจากการอัปเดตนี้ ได้แก่:
- CHAPTER J
- CHAPTER K
New HSS beam to HSS support shear connections
การใช้คาน Hollow Structural Section (HSS) กำลังได้รับความนิยมมากขึ้นในงานก่อสร้างร่วมสมัย ซึ่งทำให้ต้องมีการเชื่อมต่อที่เชื่อถือได้เพื่อเชื่อมคานเหล่านี้กับ Supports ในทางนี้ ได้มีการเพิ่ม Connection ใหม่สองแบบสำหรับการเชื่อมต่อคาน HSS กับการรองรับ HSS ได้แก่

Double Shear Plate
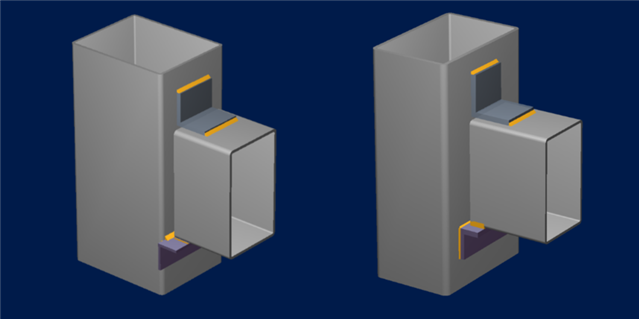
Unstiffened Seated Connection
New joint data display panel
ได้มีการเพิ่มแผงการแสดงข้อมูลจุดเชื่อมต่อ (Joint Data Display Panel) ใหม่ใน RAM Connection เพื่อแสดงข้อมูลจุดเชื่อมต่อ ซึ่ง panel ใหม่นี้ช่วยให้สามารถแสดงข้อมูลของจุดเชื่อมต่อได้อย่างครบถ้วนมากขึ้น และยังมีตัวเลือกในการแก้ไขรายละเอียดของสมาชิก เช่น ขนาด, วัสดุ และอื่น ๆ โดยไม่จำเป็นต้องเข้าไปที่หน้าต่าง Edit Joint Dialog
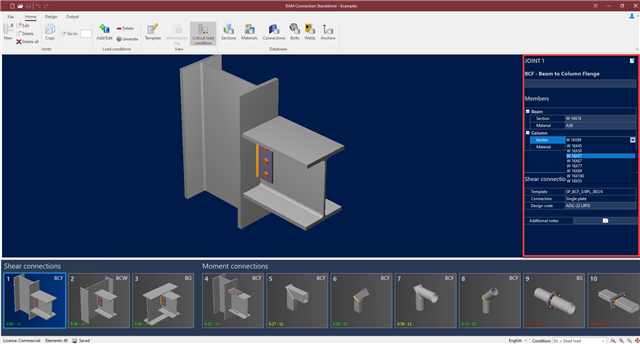
AISC Base plate new anchor bearing plates
สามารถกำหนดแผ่นรองรับ (Bearing Plates) สำหรับหมุดยึด (Anchors) เพื่อปรับปรุงความสามารถในการดึง (Pull-out in Tension Capacity) โดยการปรับขนาดพื้นที่รองรับของหมุดยึดได้แล้ว และสามารถกำหนดความยาวของแผ่นรองรับได้ ซึ่งแผ่นรองรับจะถูกแสดงในโมเดล 3D และใน DXF Drawing หรือจะกำหนดพื้นที่ของแผ่นรองรับโดยตรงก็ได้
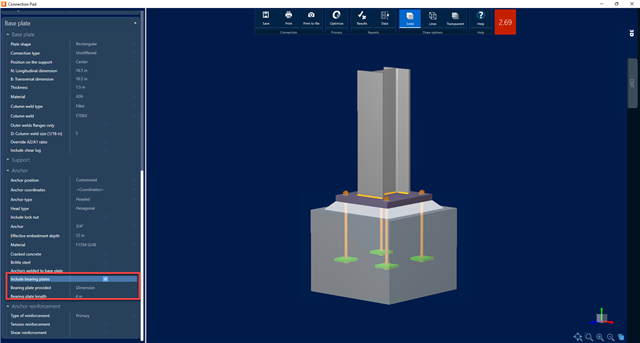
AISC tubular truss connection design for large, gapped joint
ฟีเจอร์ใหม่นี้ช่วยให้การออกแบบจุดเชื่อมต่อของโครงสร้างท่อ (Tubular Truss Joints) ที่มีช่องว่างใหญ่สามารถทำได้อย่างเหมาะสม โดยเมื่อกำหนดช่องว่างขนาดใหญ่ จุดเชื่อมต่อจะถูกออกแบบเป็นการเชื่อมต่อแต่ละตัว (Individual Connections) ซึ่งช่วยหลีกเลี่ยงความจำเป็นในการสร้างจุดเชื่อมต่อที่แยกจากกันสองจุด
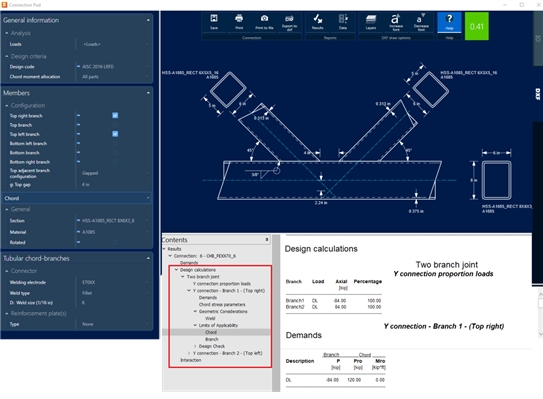
Capabilities
- ปฏิบัติตามข้อกำหนดเกี่ยวกับแผ่นดินไหว ออกแบบและให้รายละเอียดระบบต้านทานแรงแผ่นดินไหว สร้างแรงสั่นสะเทือนตาม building code ที่เกี่ยวข้อง
- ออกแบบข้อต่อโครงสร้างเหล็ก เปรียบเทียบความประหยัดและการใช้งานจริงของสถานการณ์การเชื่อมต่อได้อย่างง่ายดาย
- การออกแบบตามมาตรฐานสากล
- จัดทำเอกสารการออกแบบโครงสร้าง
- รายละเอียดโครงสร้าง
ปฏิบัติตามข้อกำหนดเกี่ยวกับแผ่นดินไหว ออกแบบและให้รายละเอียดระบบต้านทานแรงแผ่นดินไหว สร้างแรงสั่นสะเทือนตาม building code ที่เกี่ยวข้อง
การออกแบบและการใส่รายละเอียดระบบต้านทานแรงแผ่นดินไหว สร้างแรงสั่นสะเทือนตาม building code ที่เกี่ยวข้อง พิจารณาแรงเหล่านี้ในการออกแบบองค์ประกอบ และ (ถ้ามี) การออกแบบเฟรมและระบบโครงสร้างที่ใหญ่กว่า บังคับใช้ข้อกำหนดด้านความเหนียวของรหัสการออกแบบที่เลือกในการจัดสัดส่วนองค์ประกอบและรายละเอียด
ออกแบบข้อต่อโครงสร้างเหล็ก เปรียบเทียบความประหยัดและการใช้งานจริงของสถานการณ์การเชื่อมต่อได้อย่างง่ายดาย
ออกแบบและรายละเอียดข้อต่อโครงสร้างเหล็ก รวมถึงการเชื่อมต่อแบบคานต่อคาน คานถึงคอลัมน์ ปลายค้ำยัน และการเชื่อมต่อหลายส่วนที่ซับซ้อน ลดความซับซ้อนในการจัดเรียงแผ่น stiffeners, bolts และ welds ประเภทการเชื่อมต่อมาตรฐาน ครอบคลุมเรื่องความประหยัดและการใช้งานจริง
การออกแบบตามมาตรฐานสากล
ขยายธุรกิจและโอกาสการออกแบบระดับโลกโดยใช้มาตรฐานและข้อกำหนดระดับสากลที่หลากหลายในผลิตภัณฑ์การออกแบบของเรา ด้วยการรองรับมาตรฐานสากลอย่างกว้างขวาง
จัดทำเอกสารการออกแบบโครงสร้าง
สร้างเอกสารการออกแบบโครงสร้างรวมถึงแผนและระดับความสูงที่จำเป็นซึ่งใช้ในการออกแบบ เมื่อมีการแก้ไขโมเดล 3 มิติจะได้รับการอัปเดตในเอกสารประกอบโดยอัตโนมัติ
รายละเอียดโครงสร้าง
สร้างแบบ 2D ที่มีรายละเอียดการออกแบบจากโมเดลโครงสร้าง ปรับแต่งสไตล์และรูปแบบของ drawing โดยใช้การตั้งค่าที่มีให้ในซอฟต์แวร์






